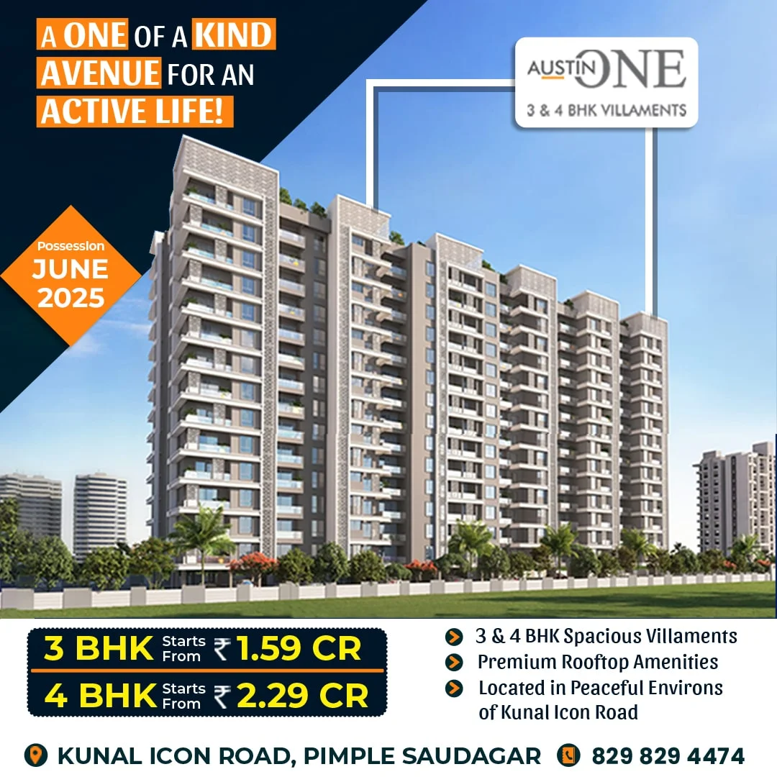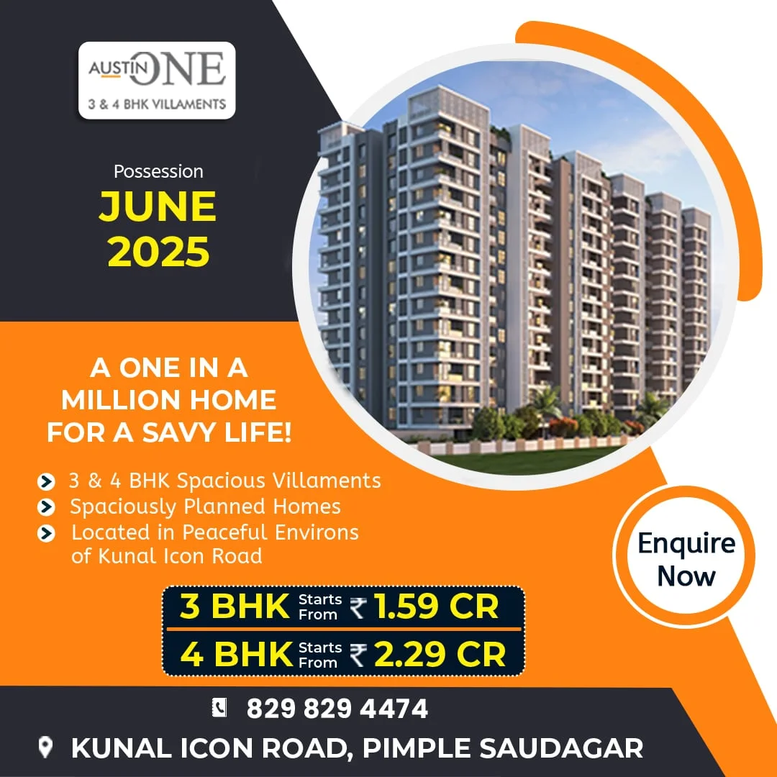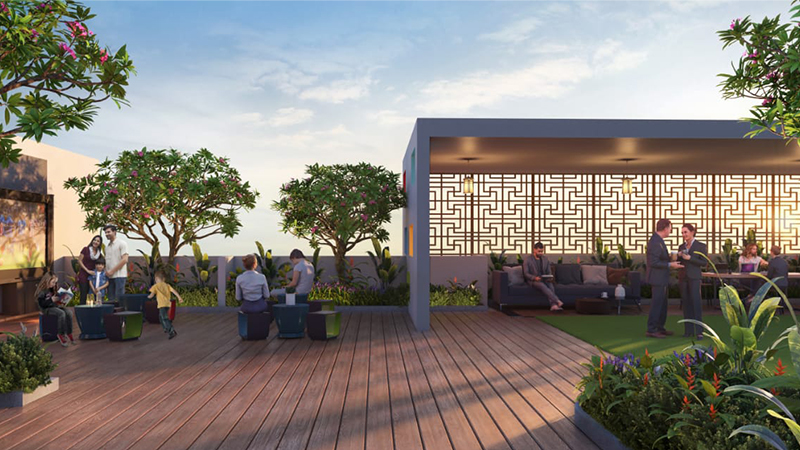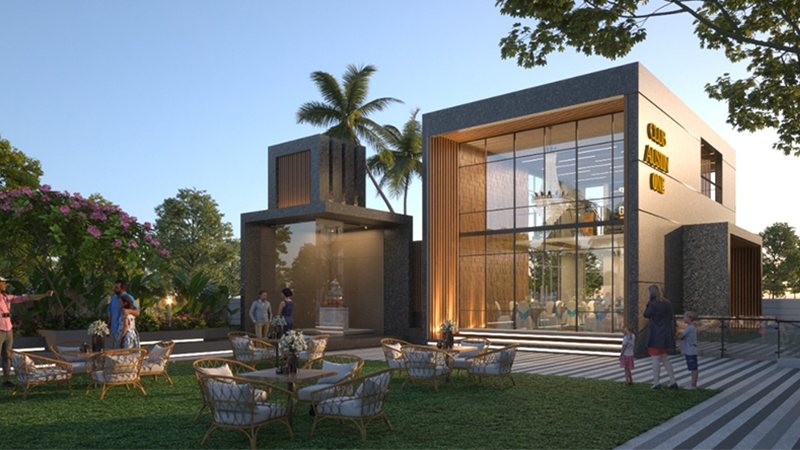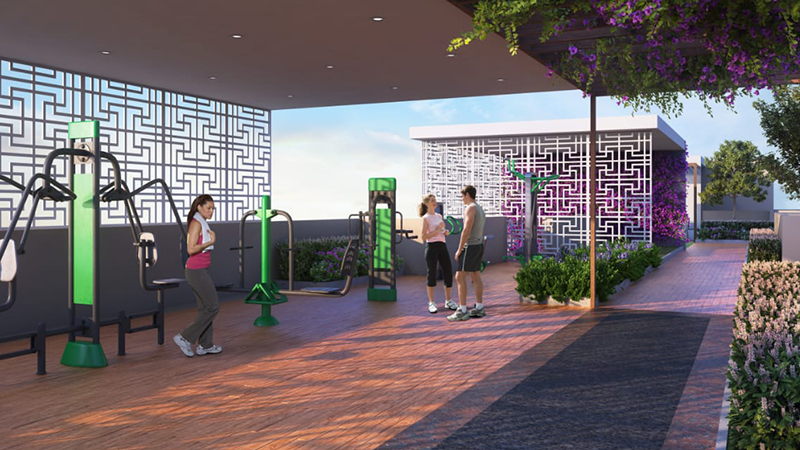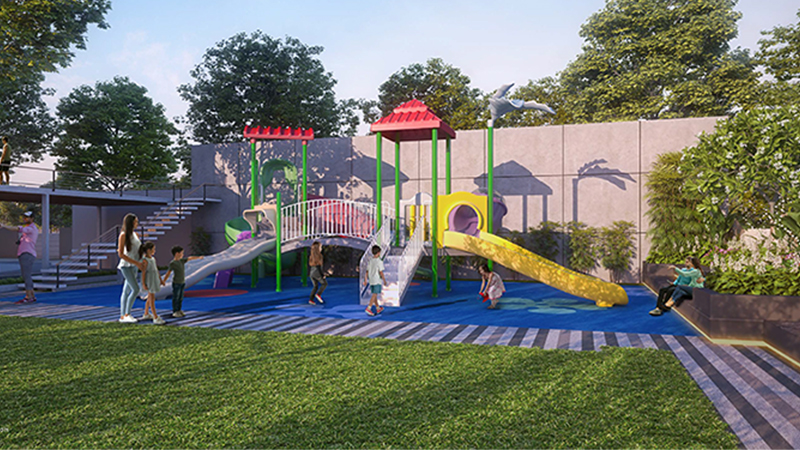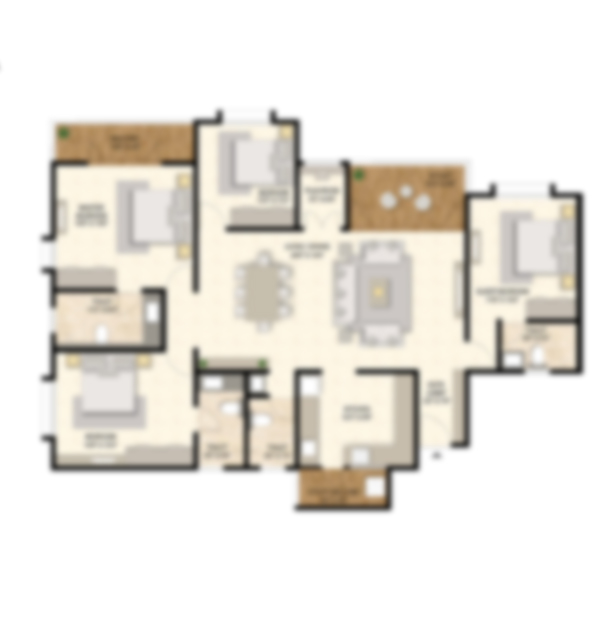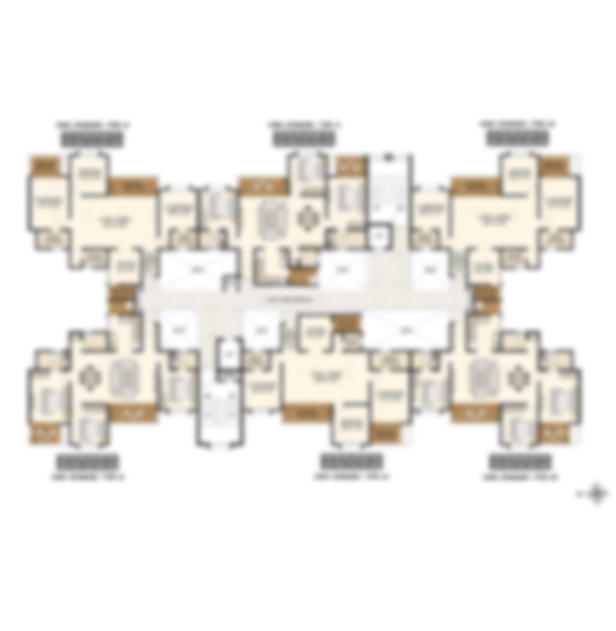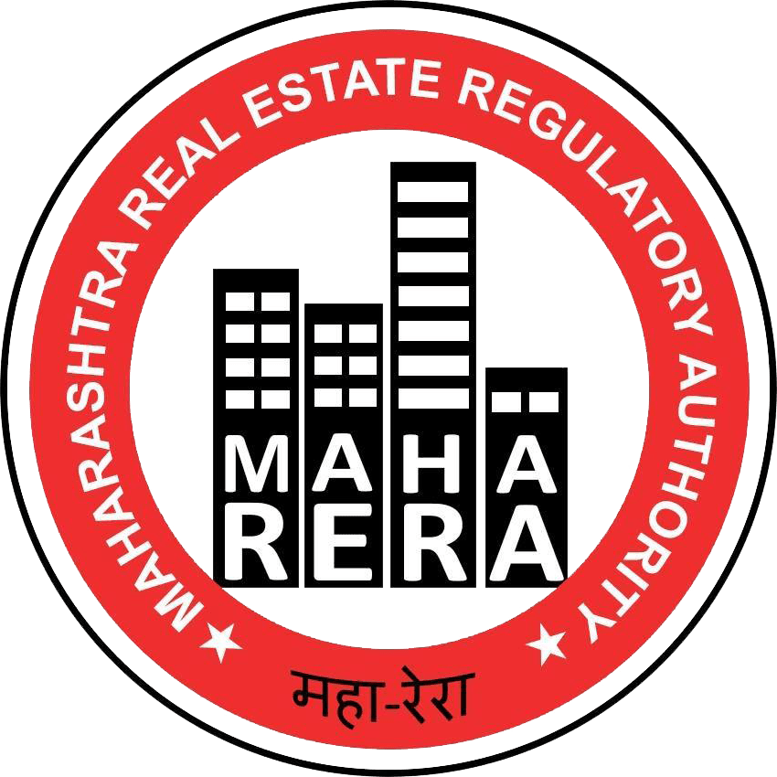Austin One Pimple Saudagar
Defining royal living, Austin One is a luxurious project of spacious 3 & 4 BHK homes. Meticulously planned for convenient living, homes here boast thoughtful layouts with optimal use of space. A massive expanse of amenities, private terraces for select few houses and a fast-developing location come together to bring you a lifestyle that is larger than life.
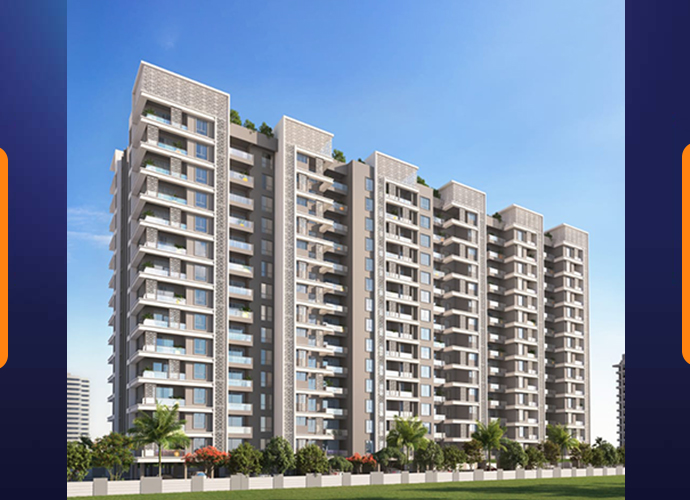
Key Highlights
Austin One Pimple Saudagar
3 & 4 BHK Spacious Villaments
Fully Covered Swimming Pool with Party Deck
Premium Rooftop Amenities
Spaciously Planned Homes
New Launch at Pimple Saudagar prime location
50+ lifestyle Amenities
Vastu compliant Flat
Majestic Club House
Well Designed Double Hight Entrance Lobby
Located in Peaceful Environs of Kunal Icon Road
Project Amenities
- Entrance Gate with Security Cabin
- Designer Entrance Lobby to Each Building
- Fully Covered Swimming Pool
- Multipurpose Hall
- Landscape Garden / Party lawn
- Children’s Play Area
- Zoomba & Aerobics Hall
- Senior Citizen Sit outs
- Amphitheatre
- Generator Backup for Common Areas
- Pickup Drop Point for School Bus & Cabs
- Provision for Electric car charging point in parking
- Club House
- Kids pool with Deck Area
- Open Air Gymnasium
- Yoga Deck
- Party Lounge
- Co-working Area with Charging Point
- Children’s Play Area
- Designer Sit-outs
- Open Air Gymnasium
- Children’s Play Area
- 24X7 Security
- Video Door Phones
- Centralized T.V cable connection
- High Speed Elevators
- CCTV Camera at the Entrance Gate
- Solar Water Heating System
- Rain Water Harvesting
- Fire Fighting System
- Sewage Treatment Plant
Don't Miss Out on your Lifestyle Upgrade
SPECIFICATIONS
- Glass Railing.
- Concealed Plumbing
- CP and Sanitary Fitting .
- Ceramic Designer Dado Tiles Upto Lintel level.
- Modular Switches.
- Exhaust Fan in Kitchen & Bathroom.
- Provision for Electric Point for Inverter.
- Provision for Electric Point for Every Wall.
- Provision for AC points in All Bedrooms & Living Room.
- Concealed Fire Resistant Copper Wiring with Circuit Breakers.
- Aluminum Sliding Windows with Mosquito Net & MS Safety Grills.
- Italian Finished Verified Tiles Flooring for all Rooms.
- Antiskid Tiles to Toilets, Bathrooms and Terraces.
- Internal Gypsum Finish.
- RCC Framed Structure Walls.
- External Sand Faced Cement Plaster.
- AAC Block Masonry Work for External & Internal Walls.
- External Acrylic Paint.
- Internal Emulsion Paint.
- Granite Platform with Sink in Kitchen.
- Provision for Natural Gas Pipeline .
- Dado Tiles Upto 2ft Above the Platform.
- Provision of Electric & Water Connection for Water Purifier.
- Provision of Electric & Water Connection for Washing Machine in Dry balcony.
- Main Door - Both Side Laminated Flush Doors.
- Bedroom Doors - Laminated Flush Doors.
- Toilet Doors - Granite Door Frame with Both Side Laminated Flush Doors.
Floor Plan
CONNECTIVITY
QUICK ACCESS TO
- Spot 18 Mall : 02 min
- Govind Garden : 04 min
- Euro Kid’s School : 05 min
- Dange Chowk : 07 min
- Bhumkar Chowk : 08 min
- Mumbai-Pune Old Highway : 09 min
- Hinjewadi : 14 min


Scan QR Code for Details



